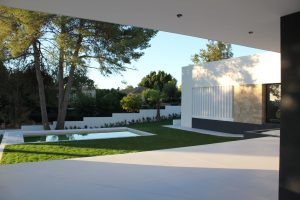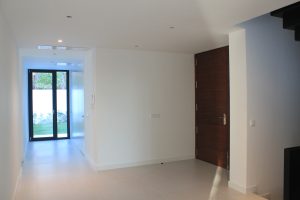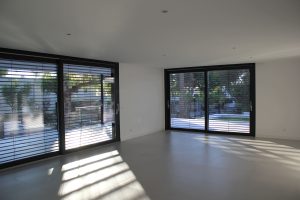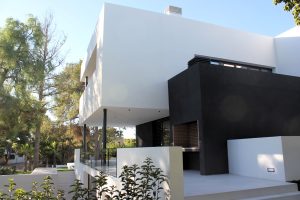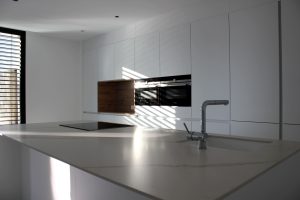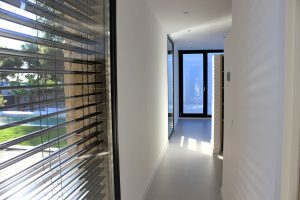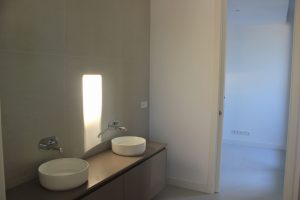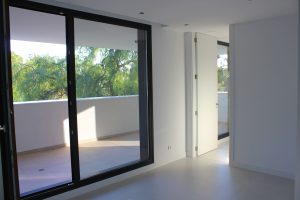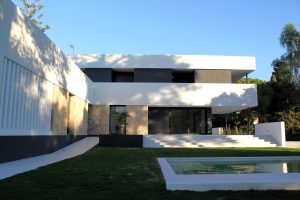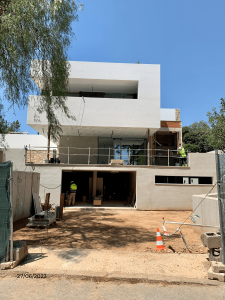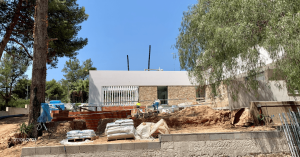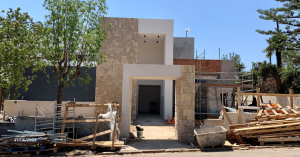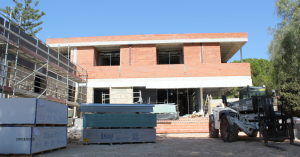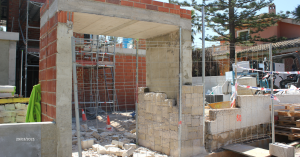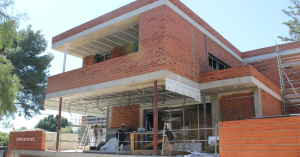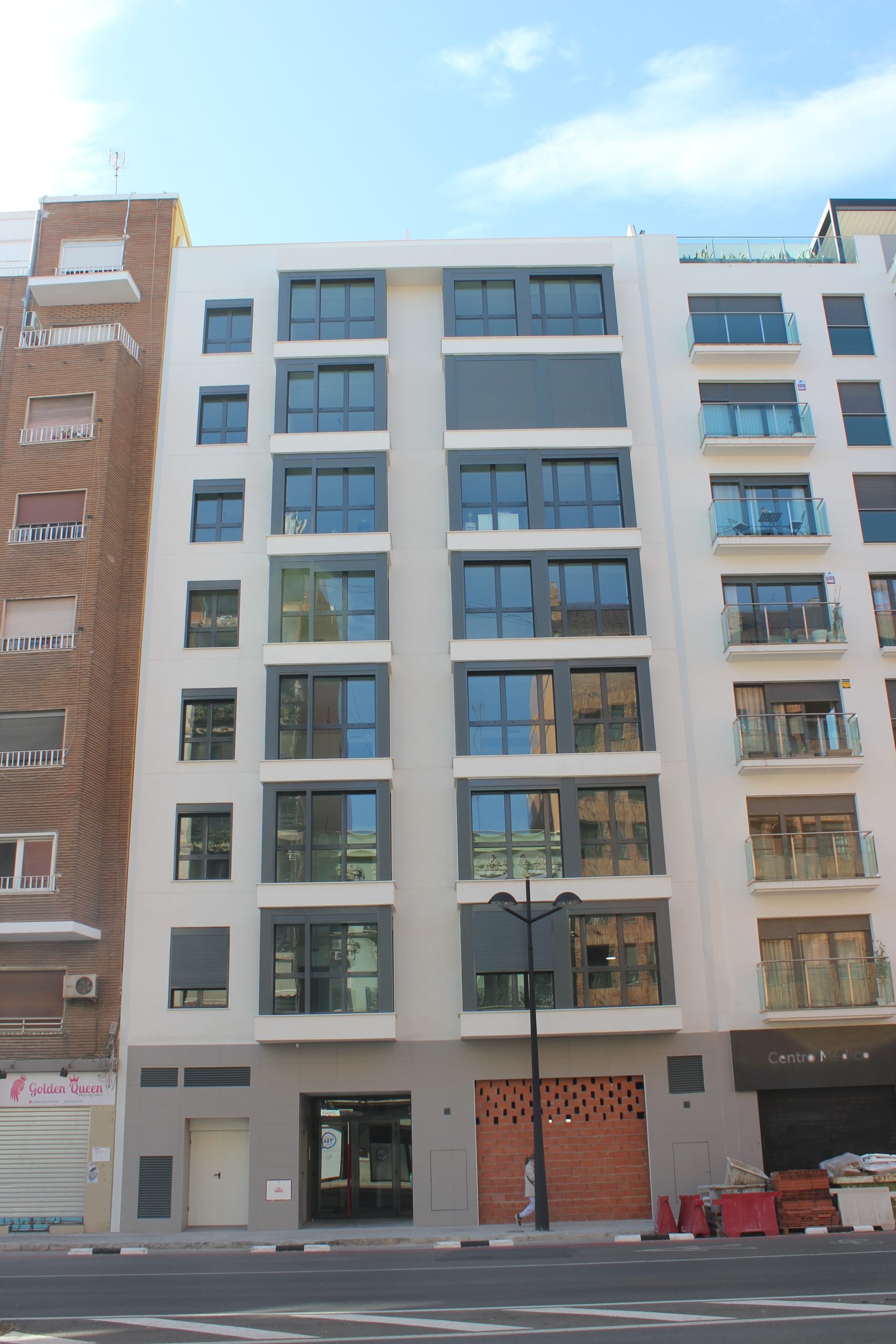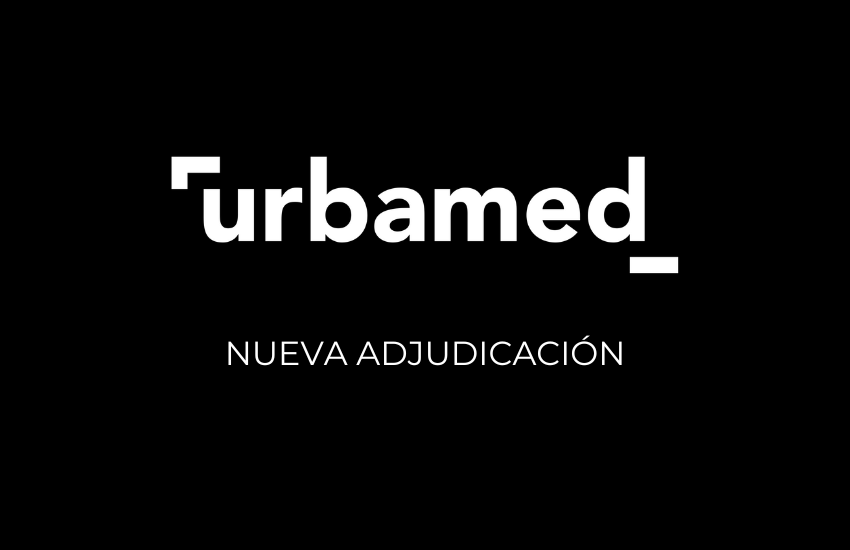DETACHED HOUSE IN SANTA BARBARA (ROCAFORT)
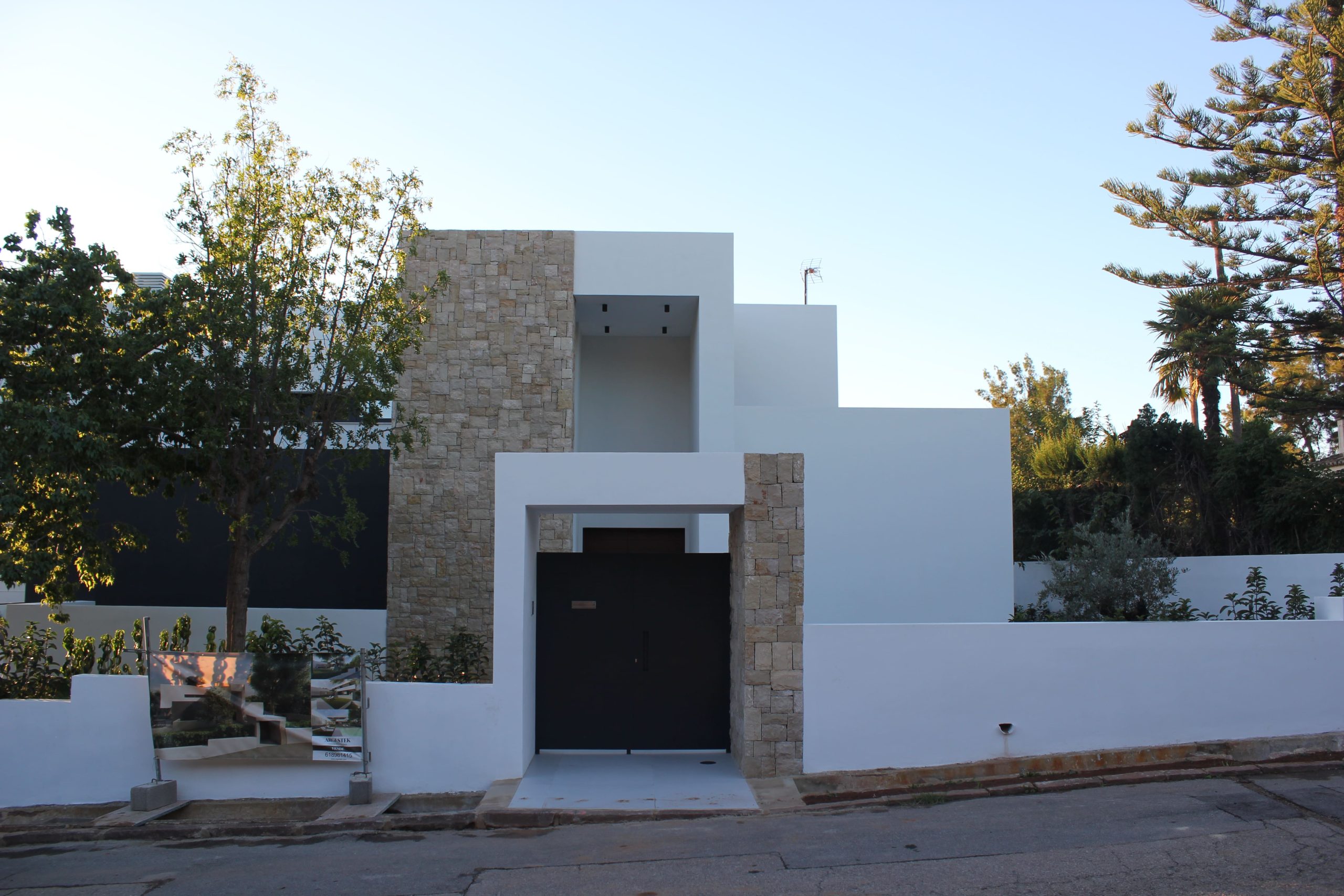
DESCRIPTION
This project develops a detached single-family house, consisting of a basement, ground floor and first floor. The main activity of the house will be carried out on the latter two floors.
The exterior has a white and grey volumetry,combined with areas of dry stone on the ground floor and large windows.
The basement floor, partly lit through an English courtyard, is used as a garage, installations room, storage and multipurpose room.
On the first floor is the sleeping area, consisting of two double bedrooms with separate en-suite bathrooms, and two twin bedrooms with shared en-suite bathrooms. All rooms have a small private terrace.
On the outdoor area,there is a winter terrace configured by means of a horizontal platform next to the living-dining room and kitchen, a swimming pool and an auxiliary construction for storing outdoor furniture.
The rest of the plot,practically in its entirety, has the character of a green area.
GALLERY
Otros proyectos

Lorem ipsum dolor sit amet, consectetur adipiscing elit. Proin fringilla orci elit, ac porta velit porta eu.


