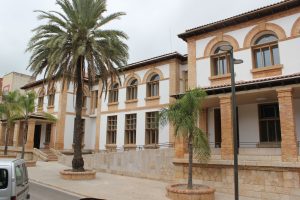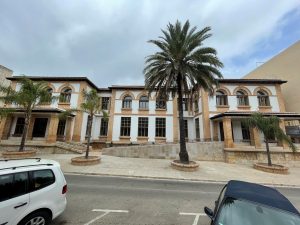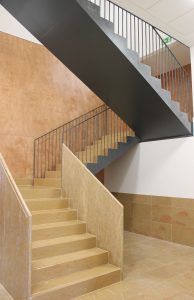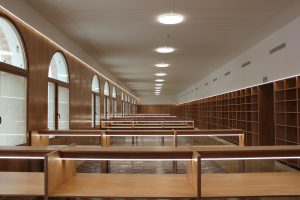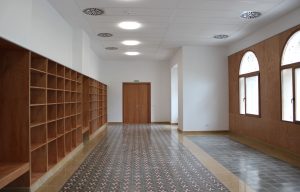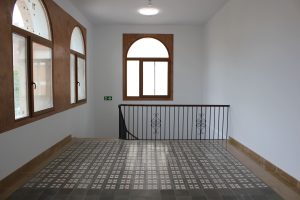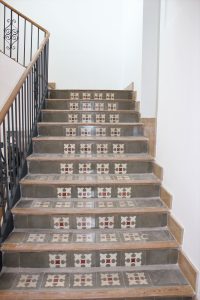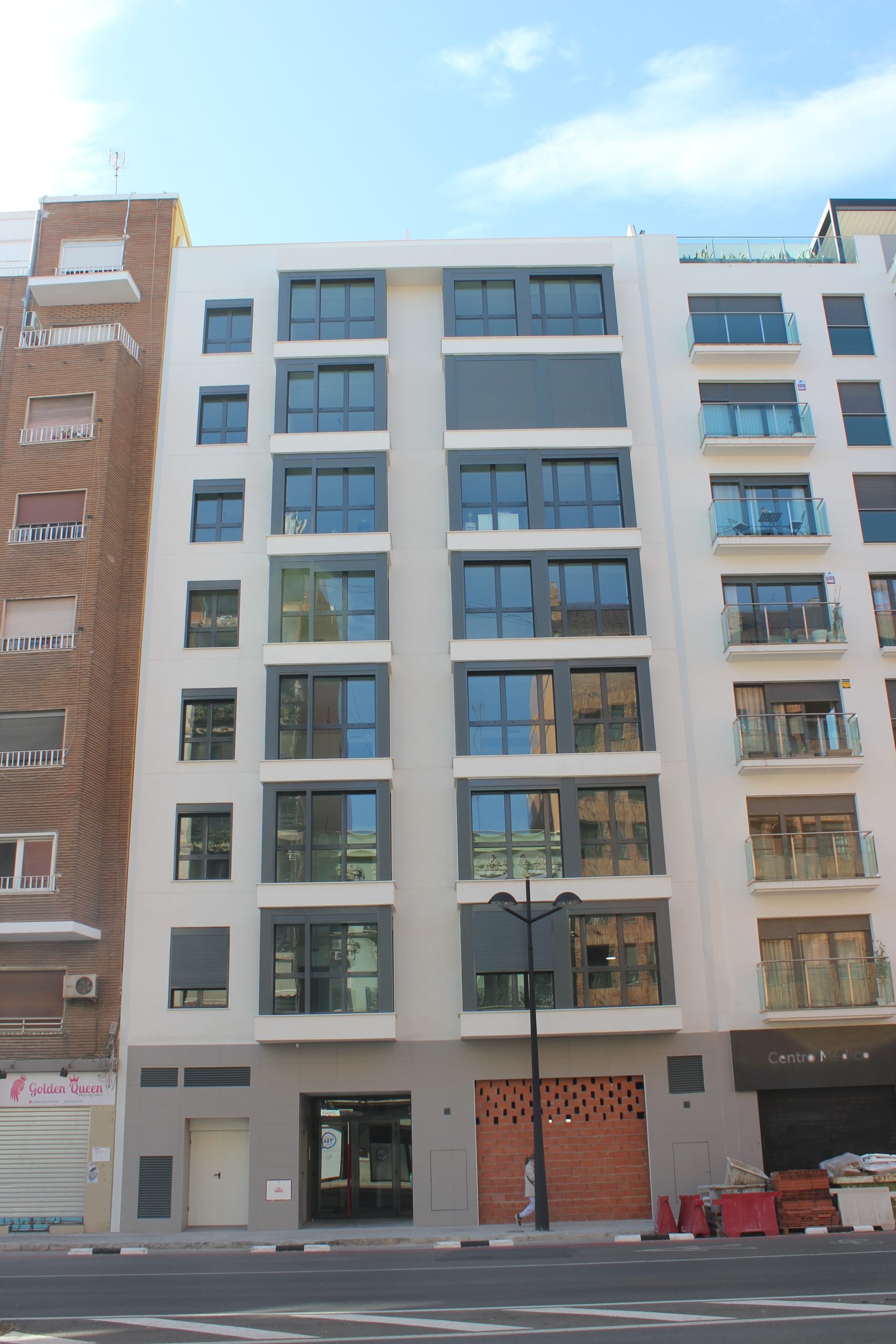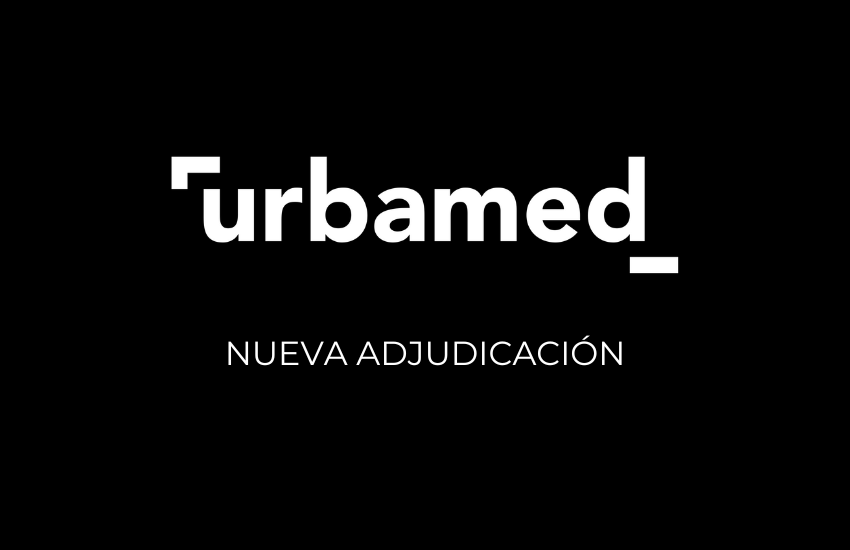ADAPTATION OF THE PEGO MUNICIPAL LIBRARY
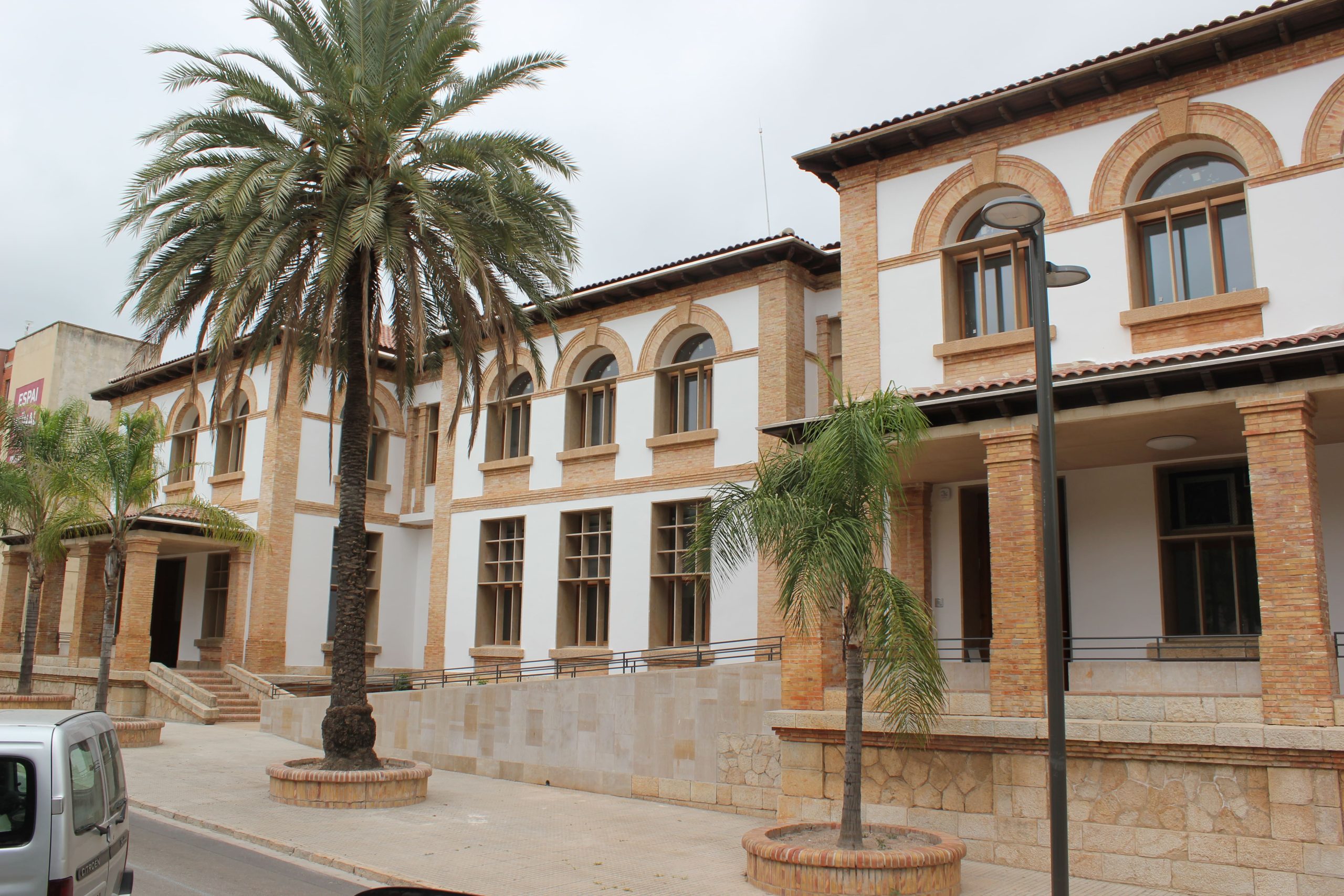
DESCRIPTION
SUMMARY
The works consist of the refurbishment, improvement and recovery of the Cervantes school, a building erected during the Second Republic in one of the plans of the time to promote public education.
The reconversion of the building involves a complete refurbishment, including the façade and the roof.
The main space will house the library, for which some of the building's current departments are being enlarged.
The building will be distributed as follows:
- Basement: installations room and cistern.
- Ground floor: entrance hall, assembly hall, speaker's office, storeroom and toilets.
- Mezzanine: installations room.
- 1st floor: general library, children's library, office, group work room, computer room and toilets.
In addition, space will be left in the Casa de Cultura for other services.
GALLERY
Otros proyectos

Lorem ipsum dolor sit amet, consectetur adipiscing elit. Proin fringilla orci elit, ac porta velit porta eu.
Tel: (+34) 963 494 517


